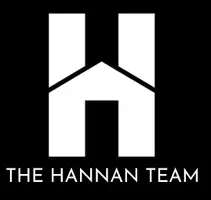40 Doerun DR Rochester, NY 14626
UPDATED:
Key Details
Property Type Single Family Home
Sub Type Single Family Residence
Listing Status Pending
Purchase Type For Sale
Square Footage 2,173 sqft
Price per Sqft $121
Subdivision Foxridge Estates Sec5
MLS Listing ID R1588044
Style Raised Ranch
Bedrooms 6
Full Baths 2
Construction Status Existing
HOA Y/N No
Year Built 1970
Annual Tax Amount $7,864
Lot Size 0.260 Acres
Acres 0.26
Lot Dimensions 75X150
Property Sub-Type Single Family Residence
Property Description
Location
State NY
County Monroe
Community Foxridge Estates Sec5
Area Greece-262800
Direction 390 North Exit 23 to Ridgeway Ave. Then, turn Left to Latona Rd to Homes Rd to Stone Fence Road and then turn right to Doerun Dr.
Rooms
Basement Finished
Main Level Bedrooms 3
First Level Bedroom 1
First Level Kitchen
Lower Level Bedroom 6
Interior
Interior Features Eat-in Kitchen
Heating Gas, Forced Air
Flooring Ceramic Tile, Hardwood, Tile, Varies
Fireplaces Number 1
Fireplace Yes
Appliance Dryer, Dishwasher, Electric Cooktop, Disposal, Gas Water Heater, Refrigerator, Washer
Laundry In Basement
Exterior
Exterior Feature Blacktop Driveway, Deck, Fully Fenced
Parking Features Attached
Garage Spaces 1.5
Fence Full
Utilities Available Cable Available, High Speed Internet Available, Sewer Connected, Water Connected
Roof Type Asphalt
Porch Deck
Garage Yes
Building
Lot Description Rectangular, Rectangular Lot, Residential Lot
Story 2
Foundation Block
Sewer Connected
Water Connected, Public
Architectural Style Raised Ranch
Level or Stories Two
Structure Type Vinyl Siding
Construction Status Existing
Schools
Middle Schools Athena Middle
High Schools Olympia High School
School District Greece
Others
Senior Community No
Tax ID 262800-074-170-0001-030-000
Acceptable Financing Cash, Conventional, FHA, VA Loan
Listing Terms Cash, Conventional, FHA, VA Loan
Special Listing Condition Standard



