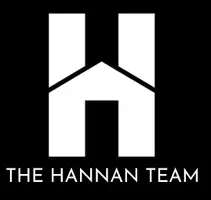For more information regarding the value of a property, please contact us for a free consultation.
Key Details
Sold Price $1,000,000
Property Type Single Family Home
Sub Type Single Family Residence
Listing Status Sold
Purchase Type For Sale
Square Footage 5,373 sqft
Price per Sqft $186
Subdivision Gore East/Irondequoit Bay
MLS Listing ID R1588919
Sold Date 04/04/25
Style Contemporary,Colonial
Bedrooms 5
Full Baths 5
Half Baths 1
Construction Status Existing
HOA Y/N No
Year Built 2011
Annual Tax Amount $29,466
Lot Size 0.900 Acres
Acres 0.9
Lot Dimensions 209X169
Property Sub-Type Single Family Residence
Property Description
DUE TO INCLIMATE WEATHER, SHOWINGS ON 02/17/2025 CANCELED! (PLEASE RESCHEDULE) You've seen this great location when you drive by and said, "now that's HUGE!" This unique stand-out opportunity is located in the Lake Rd corridor of Webster. Close to summer time fun, dining, docks, and parks. Short jump to other dining and grocery along the 104 corridor. This MASSIVE home is a 5-bedroom (2 in walk-out basement), 5-full bath, 1, 1/2 bath custom home with over 5,000 sq. ft. of living space above grade and an additional 800 in the basement. Two main gathering areas include main living room and bar/entertainment room. The basement has 2 full baths with 2 bedrooms, a full kitchen, and a stand-alone 2nd full kitchen, which is perfect for an in-law, teen, or caregiver suite with its own exterior entrance. 4-car garage with basement stairs. Specific times available for showing, listing agent or representative must be present. No open houses will be scheduled. Special conditions apply due to government-owned sale. Buyers must allow 5 to 7 business days for offer responses. Please do not visit property without agent present.
Location
State NY
County Monroe
Community Gore East/Irondequoit Bay
Area Webster-265489
Direction US 104 EAST to Webster, exit BAY RD, NORTH on BAY RD to LAKE RD. House located on south east corner lot, driveway on Lake Rd.
Rooms
Basement Full, Finished, Walk-Out Access, Sump Pump
Interior
Interior Features Cathedral Ceiling(s), Den, Separate/Formal Dining Room, Entrance Foyer, Eat-in Kitchen, Guest Accommodations, Granite Counters, Home Office, Kitchen Island, Kitchen/Family Room Combo, Other, Pantry, See Remarks, Sliding Glass Door(s), Second Kitchen, Walk-In Pantry, Bar, Bedroom on Main Level, In-Law Floorplan, Bath in Primary Bedroom, Programmable Thermostat
Heating Gas, Forced Air
Cooling Central Air
Flooring Carpet, Ceramic Tile, Hardwood, Varies
Fireplaces Number 3
Fireplace Yes
Window Features Thermal Windows
Appliance Appliances Negotiable, Exhaust Fan, Disposal, Gas Oven, Gas Range, Gas Water Heater, Range Hood
Laundry In Basement, Main Level
Exterior
Exterior Feature Blacktop Driveway, Patio
Parking Features Attached
Garage Spaces 4.0
Utilities Available Cable Available, High Speed Internet Available, Sewer Connected, Water Available
Roof Type Asphalt
Porch Patio
Garage Yes
Building
Lot Description Corner Lot, Irregular Lot
Story 2
Foundation Other, See Remarks
Sewer Connected
Water Not Connected, Public
Architectural Style Contemporary, Colonial
Level or Stories Two
Structure Type Brick,Frame,Wood Siding,Copper Plumbing,PEX Plumbing
Construction Status Existing
Schools
School District Webster
Others
Tax ID 265489-063-060-0001-049-000
Acceptable Financing Cash, Conventional, Rehab Financing
Listing Terms Cash, Conventional, Rehab Financing
Special Listing Condition HUD Owned
Read Less Info
Want to know what your home might be worth? Contact us for a FREE valuation!

Our team is ready to help you sell your home for the highest possible price ASAP
Bought with Keller Williams Realty Greater Rochester
GET MORE INFORMATION
Andrew Hannan
Broker Associate | License ID: 10301222706
Broker Associate License ID: 10301222706



