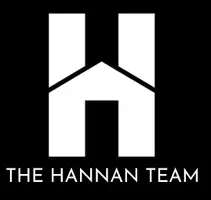For more information regarding the value of a property, please contact us for a free consultation.
Key Details
Sold Price $605,000
Property Type Single Family Home
Sub Type Single Family Residence
Listing Status Sold
Purchase Type For Sale
Square Footage 3,289 sqft
Price per Sqft $183
MLS Listing ID R1415885
Sold Date 10/24/22
Style Colonial
Bedrooms 5
Full Baths 3
Half Baths 1
Construction Status Existing
HOA Y/N No
Year Built 2000
Annual Tax Amount $10,614
Lot Size 0.700 Acres
Acres 0.7
Lot Dimensions 162X85
Property Sub-Type Single Family Residence
Property Description
Welcome to 6818 Citation Way! This picture perfect Custom built dream home must be seen to be appreciated. The upper level boasts a large primary suite with walk in closet and a spacious full bath with vaulted ceilings. 3 more oversized bedrooms, one with a walk in closet and another full bath round out the upstairs. The main floor features an open floor plan with two story foyer, kitchen with natural cherry cabinets, large breakfast bar/island, eat in area with a wall of windows and access to your entertainers paradise of a backyard! family room with 11' tray ceiling and a gas fireplace with custom built raised granite hearth, oversized dining room, first floor office with built-in cabinets and French doors, Den/potential bedroom and 1st floor laundry. The finished basement has options galore with a full bath, wet bar area, bonus room with closet, large entertaining space and access out to the 3 car garage. Outside...paradise awaits with a private fenced in 18x42 in ground pool with new liner, filter and heater in '21, large deck, concrete patio and plenty of green space!
Location
State NY
County Ontario
Area Victor-324889
Direction Village of Victor on Rt. 96. Turn on Maple Ave (Rt. 444) heading away from the Village. Left on Proximity Lane. Follow Proximity Lane to Citation Way
Rooms
Basement Full, Finished
Main Level Bedrooms 1
Interior
Interior Features Breakfast Bar, Ceiling Fan(s), Central Vacuum, Den, Separate/Formal Dining Room, Entrance Foyer, Eat-in Kitchen, Separate/Formal Living Room, Great Room, Home Office, Kitchen Island, Pantry, Pull Down Attic Stairs, See Remarks, Bedroom on Main Level, In-Law Floorplan, Bath in Primary Bedroom
Heating Gas, Forced Air
Cooling Central Air
Flooring Carpet, Ceramic Tile, Hardwood, Tile, Varies
Fireplaces Number 1
Fireplace Yes
Appliance Built-In Range, Built-In Oven, Dishwasher, Gas Cooktop, Disposal, Gas Water Heater, Microwave, Refrigerator, Washer
Laundry Main Level
Exterior
Exterior Feature Concrete Driveway, Deck, Fence, Sprinkler/Irrigation, Pool, Patio
Parking Features Attached
Garage Spaces 3.0
Fence Partial
Pool In Ground
Utilities Available High Speed Internet Available, Sewer Connected, Water Connected
Roof Type Asphalt
Porch Deck, Patio
Garage Yes
Building
Lot Description Corner Lot, Residential Lot
Story 2
Foundation Poured
Sewer Connected
Water Connected, Public
Architectural Style Colonial
Level or Stories Two
Structure Type Stone,Vinyl Siding
Construction Status Existing
Schools
School District Victor
Others
Senior Community No
Tax ID 324889-028-003-0001-002-021
Acceptable Financing Cash, Conventional, FHA, VA Loan
Listing Terms Cash, Conventional, FHA, VA Loan
Financing Conventional
Special Listing Condition Standard
Read Less Info
Want to know what your home might be worth? Contact us for a FREE valuation!

Our team is ready to help you sell your home for the highest possible price ASAP
Bought with Keller Williams Realty Greater Rochester
GET MORE INFORMATION
Andrew Hannan
Broker Associate | License ID: 10301222706
Broker Associate License ID: 10301222706

