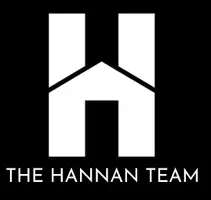For more information regarding the value of a property, please contact us for a free consultation.
Key Details
Sold Price $350,000
Property Type Single Family Home
Sub Type Single Family Residence
Listing Status Sold
Purchase Type For Sale
Square Footage 2,299 sqft
Price per Sqft $152
MLS Listing ID R1592053
Sold Date 04/25/25
Style Cape Cod
Bedrooms 3
Full Baths 2
Half Baths 1
Construction Status Existing
HOA Y/N No
Year Built 1989
Annual Tax Amount $6,520
Lot Size 0.830 Acres
Acres 0.83
Lot Dimensions 120X300
Property Sub-Type Single Family Residence
Property Description
Nestled adjacent to a private drive, this charming home offers breathtaking year-round views of Lake Ontario from its expansive two-tier deck, complete with a cozy hot tub. Just under a mile from the quaint village of Pultneyville, you'll enjoy easy access to the marina, park, and Nature Preserve. Take a stroll to Orbaker's Fruit Stand for fresh produce, delicious baked goods, and, of course, apples. For additional dining, entertainment, and outdoor activities, you're just a short drive from Sodus Point, Chimney Bluffs, and Wolcott.
This lovingly maintained home features several updates that enhance both comfort and value, including brand new full-frame replacement windows, a new water heater and boiler, and the addition of 30amp exterior service. The main level offers the potential for a fourth bedroom, while the upper level features three spacious bedrooms, including a beautifully updated primary suite with walk-in closets and a California Closets design, plus an ensuite bath.
Perfect for entertaining, the home boasts an eat-in kitchen, a formal dining room, and a fire pit area where you can relax and watch the sunset.
Make this serene retreat your new home!
Location
State NY
County Wayne
Area Williamson-544600
Direction From the West, 104 to Fisher Rd, L onto Fisher, R onto Lake Rd. House is on the L hand side just after Lake Breeze Dr.
Body of Water Lake Ontario
Rooms
Basement Full
Interior
Interior Features Breakfast Bar, Central Vacuum, Den, Separate/Formal Dining Room, Eat-in Kitchen, Separate/Formal Living Room, Solid Surface Counters, Convertible Bedroom, Bath in Primary Bedroom
Heating Ductless, Propane, Baseboard
Cooling Ductless, Wall Unit(s)
Flooring Carpet, Hardwood, Varies, Vinyl
Equipment Generator
Fireplace No
Appliance Dishwasher, Electric Cooktop, Electric Water Heater, Freezer, Microwave, Refrigerator
Exterior
Exterior Feature Blacktop Driveway, Deck, Hot Tub/Spa, Propane Tank - Leased
Parking Features Attached
Garage Spaces 2.0
Utilities Available Water Connected
Waterfront Description Lake
View Y/N Yes
View Water
Roof Type Asphalt
Porch Deck
Garage Yes
Building
Lot Description Agricultural, Rectangular
Foundation Block
Sewer Septic Tank
Water Connected, Public
Architectural Style Cape Cod
Structure Type Frame,Vinyl Siding
Construction Status Existing
Schools
School District Williamson
Others
Senior Community No
Tax ID 544600-065-119-0000-113-647-0000
Security Features Security System Owned
Acceptable Financing Cash, Conventional, FHA, VA Loan
Listing Terms Cash, Conventional, FHA, VA Loan
Financing Conventional
Special Listing Condition Standard
Read Less Info
Want to know what your home might be worth? Contact us for a FREE valuation!

Our team is ready to help you sell your home for the highest possible price ASAP
Bought with Keller Williams Realty Greater Rochester
GET MORE INFORMATION
Andrew Hannan
Broker Associate | License ID: 10301222706
Broker Associate License ID: 10301222706



