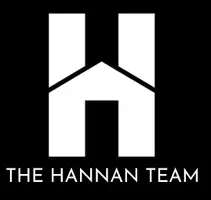For more information regarding the value of a property, please contact us for a free consultation.
Key Details
Sold Price $300,000
Property Type Single Family Home
Sub Type Single Family Residence
Listing Status Sold
Purchase Type For Sale
Square Footage 1,488 sqft
Price per Sqft $201
Subdivision Parkwood Heights
MLS Listing ID R1545433
Sold Date 08/13/24
Style Contemporary,Ranch
Bedrooms 2
Full Baths 2
Construction Status Existing
HOA Fees $38/mo
HOA Y/N No
Year Built 2007
Annual Tax Amount $8,213
Lot Size 0.340 Acres
Acres 0.34
Lot Dimensions 49X189
Property Sub-Type Single Family Residence
Property Description
Welcome to 1322 Harwood Lane! Located in the desirable Parkwood Heights 50+ community. This 1488 sq ft contemporary ranch style home has 2 bedrooms/2 full baths and offers you first floor living at its finest. It has been beautifully landscaped & meticulously maintained by the original owner for the past 16 years. It offers a bright and open floor plan featuring a generously sized great room w/vaulted ceilings, a large kitchen w/ an abundance of cabinetry and pantry space as well as an adjoining dining area and morning room! You won't want to miss the spacious primary suite w/ walk-in shower, walk-in closet as well as a guest space with its separate full bath. First floor laundry! Full basement and two car garage add plenty of additional storage space or potential finished space. Enjoy a nice summer night on your large composite deck w/retractable awning overlooking your private low maintenance backyard. Just minutes to Perinton! **QUICK OCCUPANCY!!**NO DELAYED NEGOTIATIONS. Sellers will be entertaining offers as of 6/20 at 2 pm. Open house Saturday 6/22 10 am-12 pm.
Location
State NY
County Wayne
Community Parkwood Heights
Area Macedon-543089
Direction Route 31 to Victor Road to Parkwood Heights
Rooms
Basement Full, Sump Pump
Main Level Bedrooms 2
Interior
Interior Features Ceiling Fan(s), Cathedral Ceiling(s), Entrance Foyer, Eat-in Kitchen, Separate/Formal Living Room, Kitchen/Family Room Combo, Living/Dining Room, Pantry, Main Level Primary, Primary Suite
Heating Gas, Forced Air
Cooling Central Air
Flooring Carpet, Laminate, Varies
Fireplaces Number 1
Fireplace Yes
Window Features Thermal Windows
Appliance Dryer, Dishwasher, Electric Oven, Electric Range, Disposal, Gas Water Heater, Microwave, Refrigerator, Washer
Laundry Main Level
Exterior
Exterior Feature Awning(s), Blacktop Driveway, Deck
Parking Features Attached
Garage Spaces 2.0
Utilities Available High Speed Internet Available, Sewer Connected, Water Connected
Roof Type Asphalt,Shingle
Handicap Access Accessible Doors
Porch Deck, Open, Porch
Garage Yes
Building
Lot Description Irregular Lot, Residential Lot
Story 1
Foundation Block
Sewer Connected
Water Connected, Public
Architectural Style Contemporary, Ranch
Level or Stories One
Structure Type Vinyl Siding,Copper Plumbing
Construction Status Existing
Schools
School District Palmyra-Macedon
Others
Tax ID 543000-062-111-0010-400-569-0000
Acceptable Financing Cash, Conventional, FHA, VA Loan
Listing Terms Cash, Conventional, FHA, VA Loan
Financing Cash
Special Listing Condition Standard
Read Less Info
Want to know what your home might be worth? Contact us for a FREE valuation!

Our team is ready to help you sell your home for the highest possible price ASAP
Bought with Keller Williams Realty Greater Rochester
GET MORE INFORMATION
Andrew Hannan
Broker Associate | License ID: 10301222706
Broker Associate License ID: 10301222706

