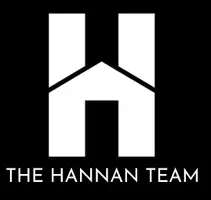For more information regarding the value of a property, please contact us for a free consultation.
Key Details
Sold Price $325,000
Property Type Single Family Home
Sub Type Single Family Residence
Listing Status Sold
Purchase Type For Sale
Square Footage 1,782 sqft
Price per Sqft $182
Subdivision Petrella Resub
MLS Listing ID R1561598
Sold Date 10/18/24
Style Split Level
Bedrooms 4
Full Baths 2
Construction Status Existing
HOA Y/N No
Year Built 1982
Annual Tax Amount $7,933
Lot Size 0.260 Acres
Acres 0.26
Lot Dimensions 80X139
Property Sub-Type Single Family Residence
Property Description
Welcome to 15 Ezio Dr, a beautifully updated 4-bedroom, 2-bathroom home. Offering 1,782 square feet of modern living space, this home is move-in ready with all the upgrades you've been looking for! Step inside to discover brand-new floors (10/23)! The spacious living areas are perfect for entertaining or relaxing with family. The kitchen is both functional and inviting, with plenty of room to cook and gather. Conveniently, laundry can be easily relocated to the main floor, thanks to existing hook-ups .The fully renovated upstairs bathroom (12/23) and downstairs bathroom (2/24) add a touch of luxury with their updates. Enjoy summer fun in the above-ground pool. Additional updates include new basement windows (8/2024) and newly insulated attics (11/2022), ensuring energy efficiency and comfort year-round. New furnace and central air 2021. This is the perfect home for anyone looking for a blend of modern updates and comfortable living. OPEN HOUSE SATURDAY 8/31 12-3 PM! Delayed Negotiations until 9/3/24 at 12 p.m.
Location
State NY
County Monroe
Community Petrella Resub
Area Gates-262600
Direction Ezio Dr runs between Lyell and Spencerport Rd. Just west of Wegmans and Expressway.
Rooms
Basement Full
Main Level Bedrooms 1
Interior
Interior Features Separate/Formal Dining Room, Eat-in Kitchen, Separate/Formal Living Room, Kitchen/Family Room Combo, Living/Dining Room, Sliding Glass Door(s), Bedroom on Main Level
Heating Gas, Forced Air
Cooling Central Air
Flooring Laminate, Varies, Vinyl
Fireplace No
Window Features Thermal Windows
Appliance Dryer, Dishwasher, Electric Oven, Electric Range, Gas Water Heater, Microwave, Refrigerator, Washer
Laundry In Basement, Main Level
Exterior
Exterior Feature Blacktop Driveway, Deck, Fully Fenced, Pool
Parking Features Attached
Garage Spaces 2.0
Fence Full
Pool Above Ground
Utilities Available Cable Available, Sewer Connected, Water Connected
Roof Type Asphalt
Porch Deck
Garage Yes
Building
Lot Description Near Public Transit, Residential Lot
Story 2
Foundation Block
Sewer Connected
Water Connected, Public
Architectural Style Split Level
Level or Stories Two
Additional Building Shed(s), Storage
Structure Type Vinyl Siding,Copper Plumbing
Construction Status Existing
Schools
School District Gates Chili
Others
Senior Community No
Tax ID 262600-104-130-0005-003-000
Acceptable Financing Cash, Conventional, FHA, VA Loan
Listing Terms Cash, Conventional, FHA, VA Loan
Financing Cash
Special Listing Condition Standard
Read Less Info
Want to know what your home might be worth? Contact us for a FREE valuation!

Our team is ready to help you sell your home for the highest possible price ASAP
Bought with Howard Hanna WNY Inc.
GET MORE INFORMATION
Andrew Hannan
Broker Associate | License ID: 10301222706
Broker Associate License ID: 10301222706

