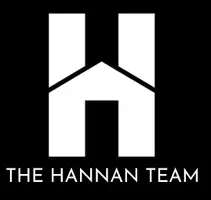For more information regarding the value of a property, please contact us for a free consultation.
Key Details
Sold Price $400,000
Property Type Single Family Home
Sub Type Single Family Residence
Listing Status Sold
Purchase Type For Sale
Square Footage 2,046 sqft
Price per Sqft $195
Subdivision Pinebrook Sec 06
MLS Listing ID R1598412
Sold Date 06/13/25
Style Colonial,Two Story
Bedrooms 4
Full Baths 2
Half Baths 1
Construction Status Existing
HOA Y/N No
Year Built 1986
Annual Tax Amount $9,154
Lot Size 0.310 Acres
Acres 0.31
Lot Dimensions 78X172
Property Sub-Type Single Family Residence
Property Description
Welcome to 54 Scotch Pine Drive! Prepare to fall in love with this immaculate 4-bedroom, 2.5-bath Colonial home! The charming covered front porch invites you into a warm and welcoming foyer. The bright and open eat-in kitchen features generous counter space and a sliding glass door that opens to the backyard. Adjacent to the kitchen is the cozy family room, complete with a bay window and a gas fireplace. Enjoy the convenience of a first-floor laundry room, mudroom, and an updated powder room. The formal dining room and living room both boast beautiful hardwood floors. Upstairs, you'll find a spacious primary bedroom with an ensuite bathroom, alongside three additional bedrooms and another tastefully updated full bathroom. The large basement offers ample space for entertaining, as well as storage and a workshop area. New central air was installed in 2022. Step outside from the sliding glass door and discover your tranquil backyard oasis. A large deck leads down to a fenced-in ground pool, complete with a new cover and a patio area—perfect for summer gatherings! The professional landscaping beautifully surrounds the home. Showings begin on April 9, 2025, with delayed negotiations until April 15, 2025, at noon. Don't miss your opportunity to make this special home your own!
Location
State NY
County Monroe
Community Pinebrook Sec 06
Area Greece-262800
Direction English Rd to Pinebrook Dr to Western Pine Dr, to Scotch Pine Dr
Rooms
Basement Full
Interior
Interior Features Separate/Formal Dining Room, Eat-in Kitchen, Separate/Formal Living Room, Programmable Thermostat
Heating Gas, Forced Air
Cooling Central Air
Flooring Carpet, Ceramic Tile, Hardwood, Tile, Varies
Fireplaces Number 1
Fireplace Yes
Appliance Dryer, Dishwasher, Electric Cooktop, Electric Oven, Electric Range, Disposal, Gas Water Heater, Microwave, Refrigerator, Washer
Laundry Main Level
Exterior
Exterior Feature Blacktop Driveway, Deck, Pool, Patio
Parking Features Attached
Garage Spaces 2.5
Pool In Ground
Utilities Available Cable Available, Sewer Connected, Water Connected
Porch Deck, Patio
Garage Yes
Building
Lot Description Irregular Lot, Residential Lot
Story 2
Foundation Block
Sewer Connected
Water Connected, Public
Architectural Style Colonial, Two Story
Level or Stories Two
Structure Type Aluminum Siding
Construction Status Existing
Schools
School District Greece
Others
Tax ID 262800-059-010-0010-009-000
Acceptable Financing Cash, Conventional, FHA, VA Loan
Listing Terms Cash, Conventional, FHA, VA Loan
Financing Conventional
Special Listing Condition Standard
Read Less Info
Want to know what your home might be worth? Contact us for a FREE valuation!

Our team is ready to help you sell your home for the highest possible price ASAP
Bought with Howard Hanna
GET MORE INFORMATION
Andrew Hannan
Broker Associate | License ID: 10301222706
Broker Associate License ID: 10301222706



